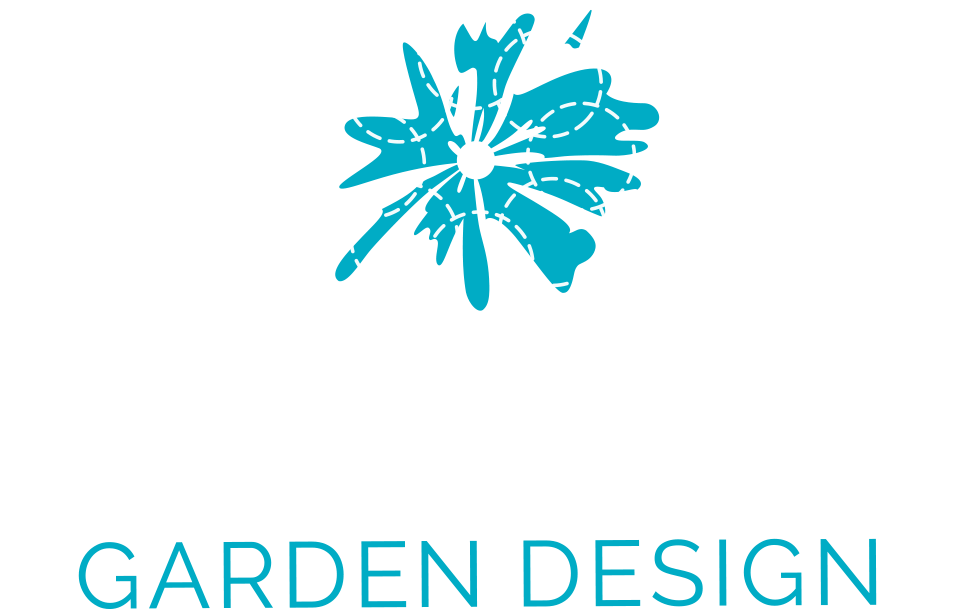

Garden Design
I can provide you with a full bespoke garden design service which will take your project from the seeds of an idea through to detailed plans ready for construction. The process will follow the steps outlined below.
Step 1 – Garden Design Consultation
My goal with your garden is to achieve the right outdoor space for you.
To get you on the right path and make your dream garden a reality, my professional garden design consultation is the first key step.
This allows us to meet, get to know each other, and talk through what you are looking for from your garden; what do you want from the space, what is your wish list?
During this consultation meeting, we will discuss:
- The current layout
- Existing garden structures
- Garden views
- Aspects such as soil and grass conditions
- Whether you are starting a new build garden from scratch or upgrading your current garden
- Garden styles and colours
- Your lifestyle
- What you will use the garden for, entertaining, relaxing etc
Budget is also an important part of this consultation to firm up what we can achieve with your garden design and to ensure we get value for money for you.
Following on from our garden design consultation I will draw up a detailed bespoke project brief and fee proposal for the garden design and send this through for your approval.
There is no charge for this meeting, which usually takes about an hour dependent on the size of your garden and the project.
Step 2 – Site Survey and Analysis
Once the brief has been finalised, I will carry out a survey of your garden.
This involves measuring the boundaries of the garden and recording site levels, as well as heights and positions of existing features, such as mature trees, walls or utilities access covers, in order to produce a survey plan.
This scale drawing will include the measured survey information as well as noting aspect and highlighting areas of sun and shade. As part of the survey process I will also take soil samples for analysis to make sure that plants selected are appropriate for the soil type.
If your garden is particularly large or on a number of levels I may recommend that you employ a professional land surveyor to carry out the survey.
Step 3 – Outline Garden Design
The next step in my garden design process is to produce a sketched outline garden design plan.
Why is a good garden design important?
Following our consultation, my initial outline garden design plan will ensure that no matter the size or shape of your garden, we achieve the goals you have for your dream outdoor space and establish what will work and what will not within your budget.
My bespoke scaled and coloured 2D sketch incorporates all the information we discussed to give you a better idea of what your new garden will look like and set out the overall direction.
It will include:
- Garden boundaries
- Garden features you wish to retain
- Which areas of the garden will be hard landscaped and which will be lawn or planting
- Locations of features trees or shrubs
- Where we will add any new garden elements such as pergolas, water features or sculptures
Garden design mood board
At this stage, I also use a garden design mood board with example images to help you visualize the space.
This contains examples of plants, lighting and seating ideas, and garden styles i.e., informal, minimal, or formal as well as suggested materials and textures to use such as stone, gravel, and wood.
Step 4 – Detailed Garden Design Layout and Setting Out Plans
Before work can start on your Edinburgh or Lothians garden, I carry out the important step of transforming the outline design hand-drawn sketch into a detailed garden design layout. I accompany this with setting out plans.
This is a crucial step as your chosen landscaper will use both to quote for the installation and build, and ensure you get the finished quality garden of your dreams!
Detailed Garden Design Layout Plan
Once you approve the outline garden design sketch, I will prepare a bespoke and detailed garden design plan.
This is an electronically drawn and scaled layout (in colour or black and white) which shows the agreed areas of hard and soft landscaping and other key features in your garden.
What does the detailed garden design plan include?
- Areas of paving, pathways, lawn, and planting
- Key features such as pergolas, water features or statues
- Existing trees, hedges, or other features
Garden Setting Out Plans
At this stage I will also produce for you a garden setting out plan.
This shows specific dimensions relating to existing structures, paving layouts, garden levels, ponds etc, along with notes to allow you or your chosen landscaper, to set out the works on site.
For complex projects I can also produce 3D views, section, or elevation drawings.
Alongside this I provide a scope of works which describes the proposed works in more detail. It lists the materials or products to use and states how the landscaper should incorporate them.
If you wish me to source quotes from landscapers, I will send all the information described above to them to allow them to price for the work. Or alternatively you can do this yourself if you prefer.